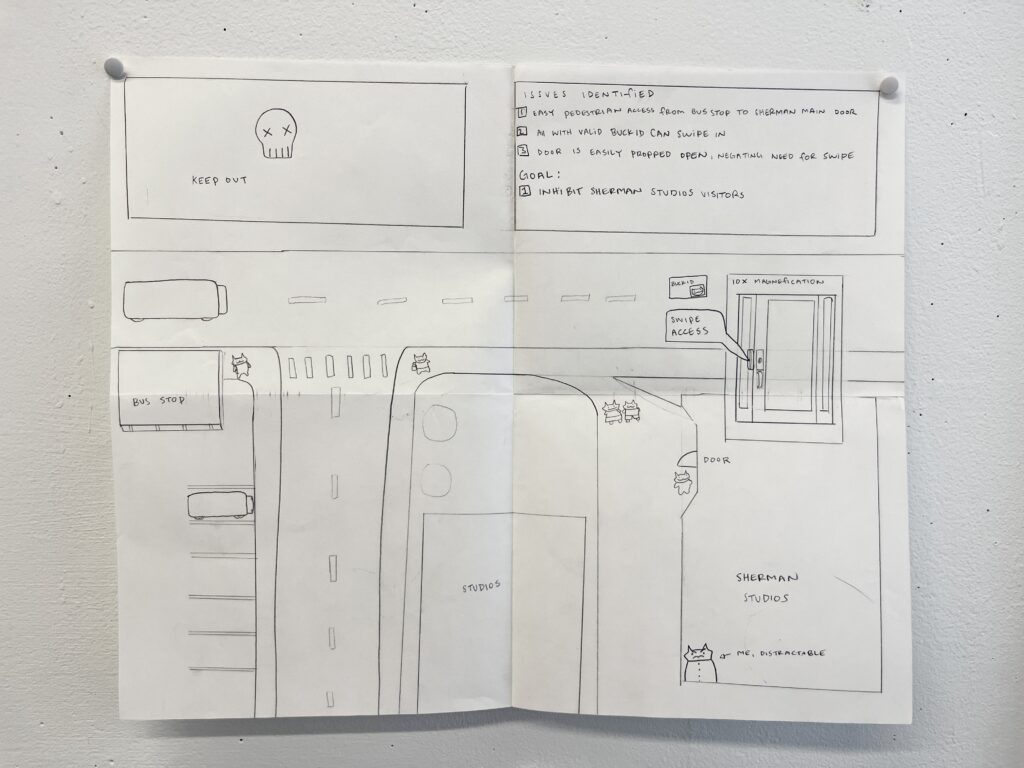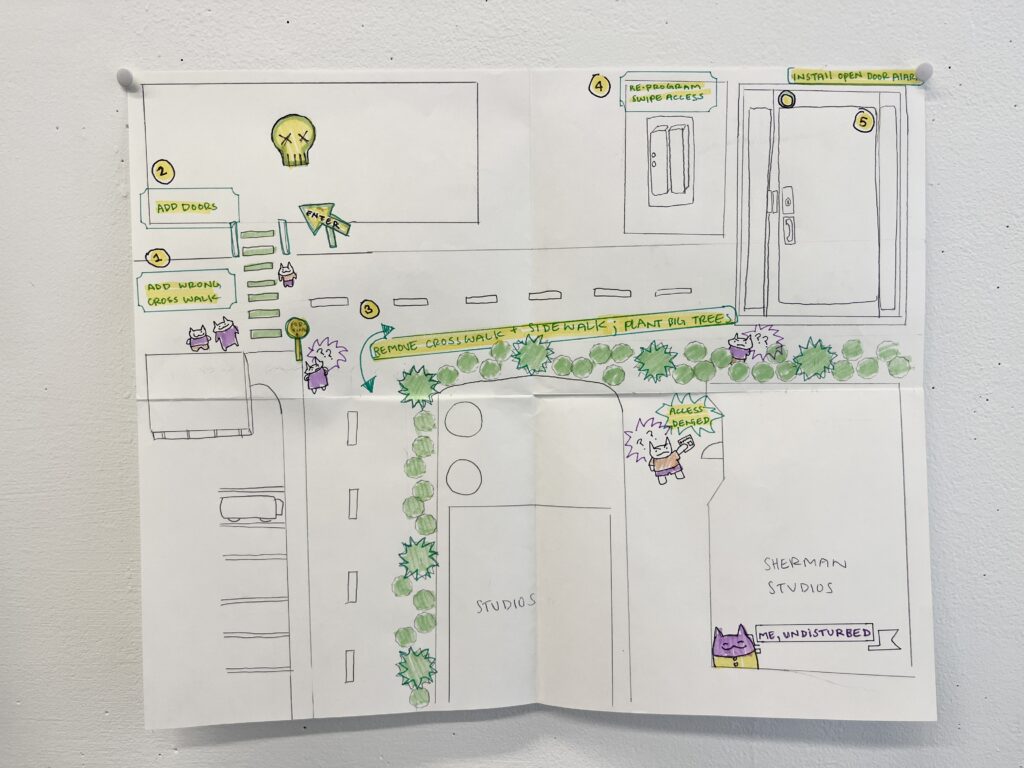Pressure Project 1
Posted: September 9, 2024 Filed under: Uncategorized Leave a comment »Annelise Duque
For Pressure Project 1 I thought about ways to disrupt the “score” people follow to enter Sherman Studios on West Campus. As a 3rd year MFA student in the Art Department, I’ve been given 24/7 access to a studio in the building to do my work. However, I’ve identified a key issue that inhibits my productivity, which is there are too many other people that come into the building who become for me, as a chatty person, appealing objects of distraction that keep me away from my work. I know from decades of being myself that it’s impossible to change my distractible personality, so instead I have to change the easy access to the building.

Here is the score that visitors desiring to enter Sherman tend to follow.
- They are dropped off by a CABS bus at a bus stop that is in easy walking distance from the building.
- Some people also cross from the parking lot located beside the bus stop.
- They cross the helpful cross-walk that leads onto the sidewalk that then leads into the building.
- They maneuver through the main door, which is behind a swipe lock.
- Anyone with a valid BuckID is able to swipe in
- The door is easily propped open and often is during typical school hours.
I noticed that there are not only sensors they interact with in order to enter the building through the swipe lock, but that there are also a number a physical infrastructures that contribute to the ease of accessing the building. As it is a school building, this is understandable, but for my purposes completely unacceptable.
I devised the following diagram that I think would really help limit the amount of students coming to the building.

- Short of destroying the CABS system altogether, I think a key issue is the crosswalk, which provides a helpful direction to follow. I would first add in a crosswalk that goes a different way (towards a large dangerous looking electrical structure).
- The structure is currently behind tall fences, so I would need to add doors that are directly across from the new crosswalk.
- Remove the existing crosswalk with blacktop, or powerwash the paint away.
- Plant a thick privacy wall consisting of dense trees and bushes.
- Re-program the swipe access to only allow me swipe entrance.
- Add a door sensor that sends an alarm code if the door is propped open.
After talking to the class about my plot, I realize that I made a lot of really physical changes to the area. I think as a visual artist, a lot of the aspects like swipes and door sensors are mysterious to me, so it was easier for me to understand how to design more physical challenges to accessing the building. It was also pointed out to me that I didn’t address the parking lot, or really show how it would be possible for me to make it through the shrubbery. These are good points. I think ultimately it would be necessary to remove this bus stop, and frankly also the parking lot. The prices of West Campus parking passes could also be increased, as they are temptingly low cost compared to other passes. I also think I could do some easy sabotage by simply changing the building name on the front sign! It’s already almost impossible to find the building when doing a googlemaps search, so if it was physically mislabelled that would further confuse. Especially because I’m not sure how to make the trees move for me alone. Maybe I could install a fence with vines that completely obstruct the view of the building that has a hinged door. I could also install a camera at the door and do some data collecting, and only come to my studio during off-peak hours of activity in the building.
Also, as I actually want this building to be easily accessible because I unfortunately do want students to be able to make art in the building, there are the things I would do to make it easier to enter and use the building.
- Add more sidewalks. The front of the building only has a sidewalk leading into it from North, and none from the South. Students that park further away, or who walk from that direction, have to walk in the street which is dangerous and unpleasant during the winter.
- There should be a swipe access door on all sides of the building, rather than just that main entrance. This would make it easier for everyone to head straight to their destination rather than having to walk through the whole building.
- The main swipe door also isn’t ADA approved, as the only swipe is directly in front of the door at a high height, and the door opens out rather than in. There isn’t enough room for a person using a wheelchair to swipe and move away from the door so the button can swing the door open.
- There should be a hands free way to open the door. This could be a tap lock rather than a card swipe.
- The building currently doesn’t have air conditioning, and since it is a building with a hot-shop in the glass studio and a forge in the metal-working area, the building gets much too hot for safe use.
- The building needs a water-bottle refilling station rather than just drinking fountains. Because of the stuffy interior and physical nature of the work students make, they get really dehydrated.
I enjoyed this project. It made me appreciate the ways it is easy to work in my building, and also notice the ways it’s difficult for me and others. I appreciate there are certain ways to fix the user experience of the building that are out of budget, and that propping the door open at all times allows for those with mobility impairments to enter the building without needing to swipe in. However, propping the door open is not a viable solution during the cold wet winter. I haven’t used this space in the winter yet, so I’m interested to see how the people that use this building adapt during seasonal changes.