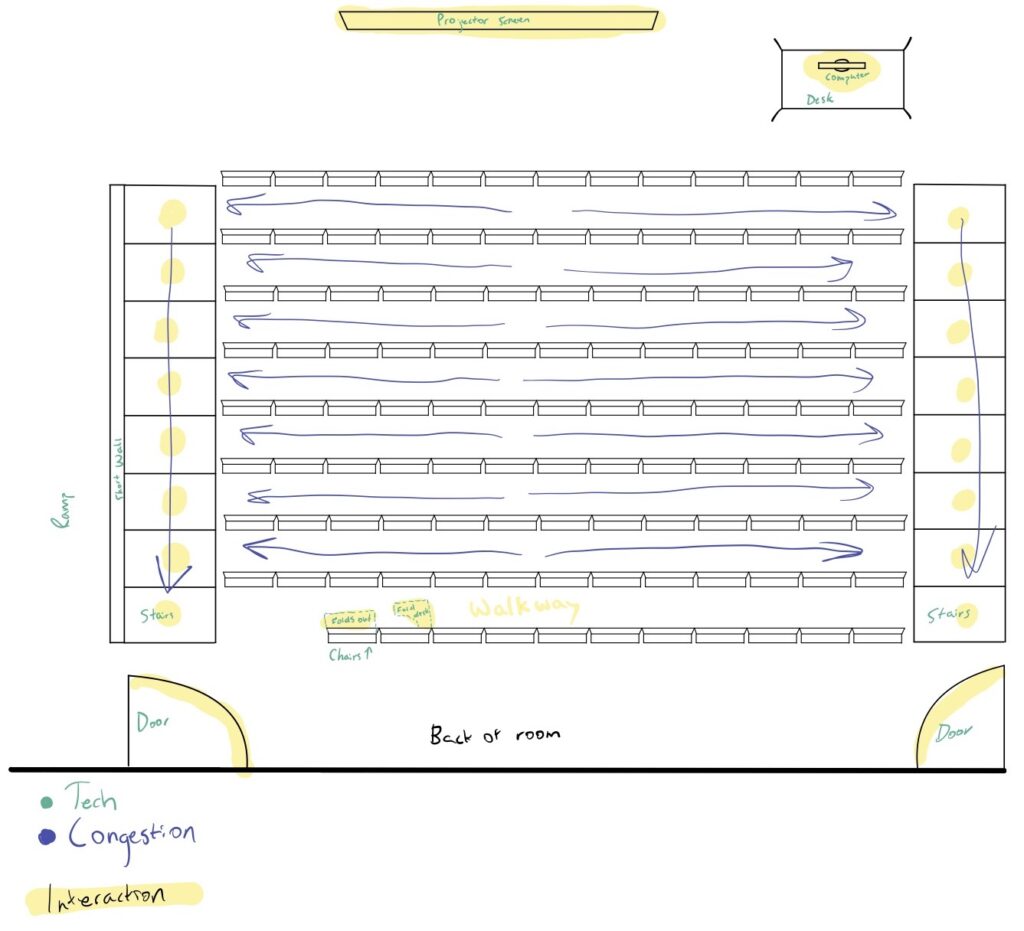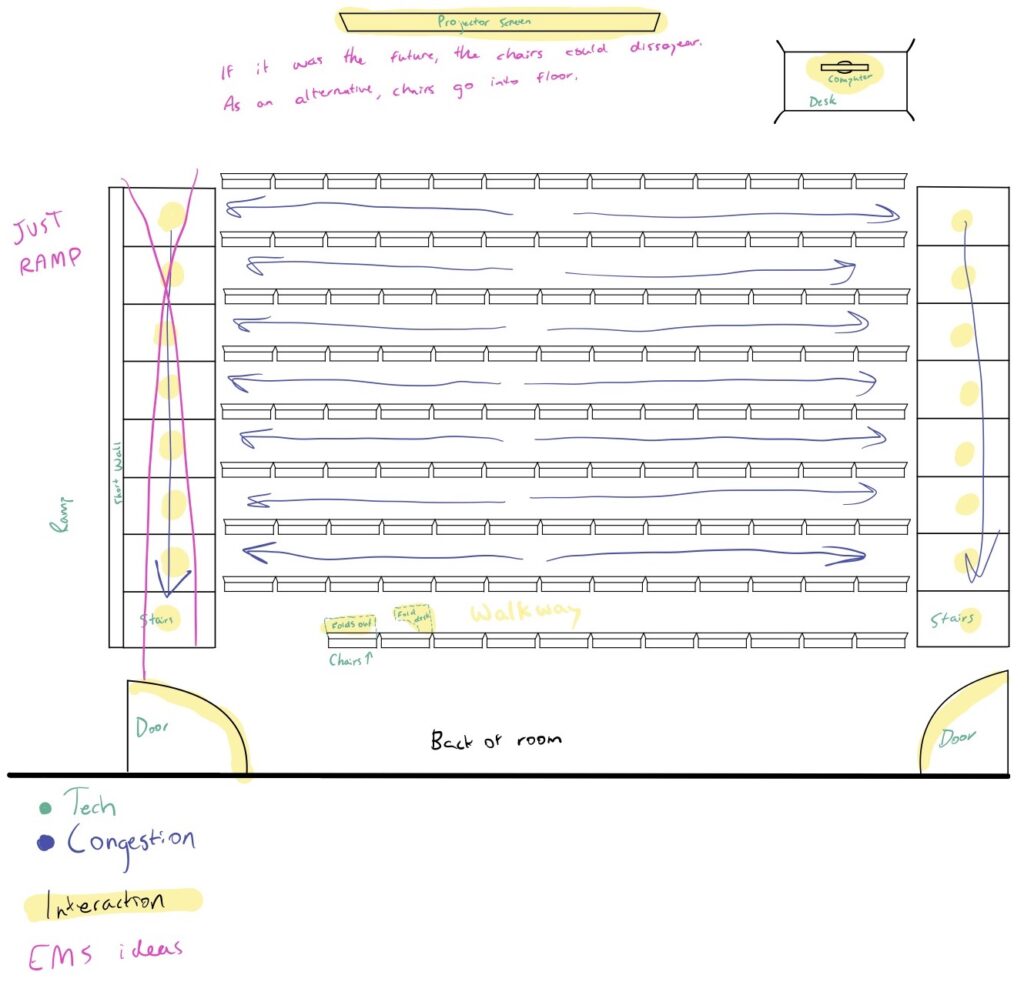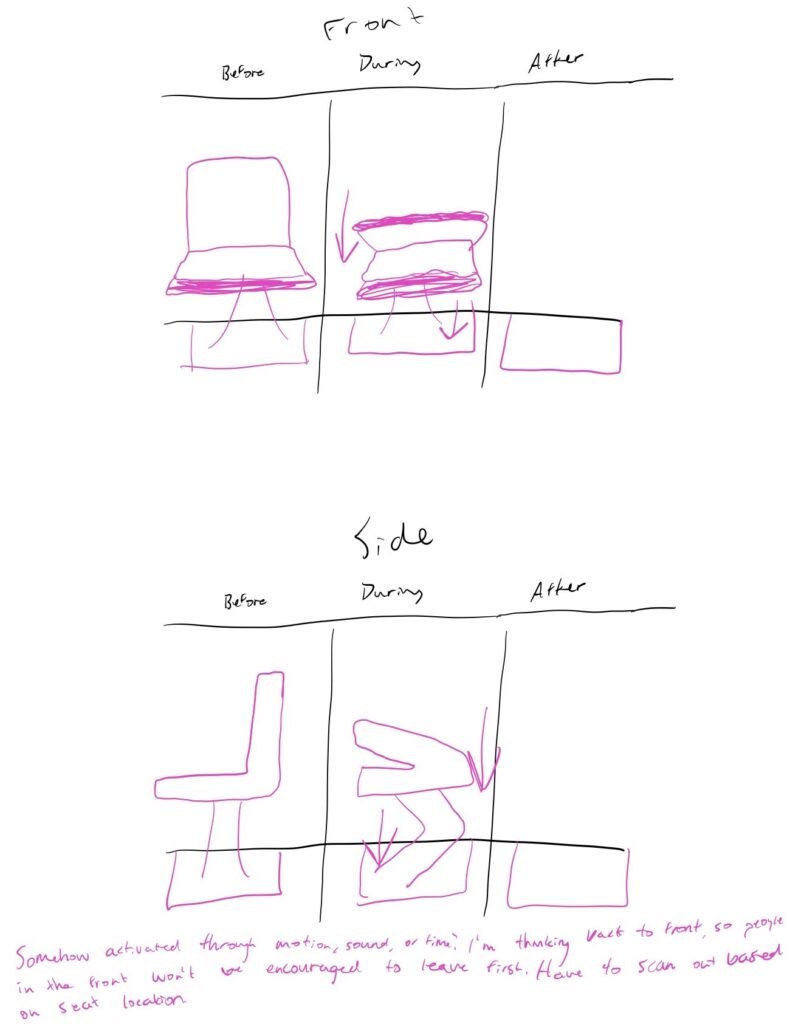Pressure Project 1: Benevolent Spacing
Posted: January 27, 2022 Filed under: Pressure Project I, Uncategorized Leave a comment »For this pressure project, we were assigned to view a public space experiencing a high level of traffic and congestion. The day before it was due, I had a very stressful experience in a classroom having to do with traffic patterns and congestion (including a spilled coffee), so I decided to make that classroom my chosen space for the project.
In the classroom, there are rows of seats that are very close together and hard to walk through. There are desks attached to the seats that fold out, causing even less walking space. During the last 60 seconds of class, everyone already starts to aggressively pack and zip their backpacks, queuing to our teacher to end the class. In order for people to get out of their seats, they either have to step around people with their fat backpacks running into each other, or wait for the outside person to finish packing up. I, being left-handed, like to sit on the outside to get the left-handed desk. When class ends, people are either awkwardly squeezing around me or waiting for me to gather my items in a discombobulated manner.
In the picture below, I drew a diagram of the classroom illustrating the different tech in the room, as well as where the congestion occurs.

After creating this diagram, I then began to brainstorm some ideas for how to benevolently adjust the space, reducing the congestion. Here were some ideas I had:
- Eliminate the left-side stairs, making that whole side a ramp and giving more space to walk up towards the door.
- There is not enough space between the chairs. To fix this, we only need chairs necessary for the amount of students. When not in use, chairs are stored under the floor. They are collapsable/foldable, and are only out when they are being sat in.
- To guide traffic, the seats could fold down automatically, working their way from the back to the front. This would encourage students who sit in the back to leave first, and the students who are sitting in the front will be encouraged to wait their turn to leave and not run over the people trying to get out of their seats closer to the back.
- Since this is college, it’s possible that the students won’t care the order the seats fold in. So instead, the students would swipe their BuckID on their seat, and they would need to swipe their BuckID to exit the room. The swipes would only be accepted in a particular order based on the seats that students were sitting in. While this is more authoritarian than I prefer, it would create a more efficient traffic pattern when leaving the classroom.
- Finally, Alex offered the idea of the teacher letting the students out five minutes early, but making sure to discuss with the students that the five minutes was given to them to take their time leaving and to not run fellow students over on their way out the door.
In the picture below, I drew out what some of the modifications to the room could look like, and I also drew out what the folding seat would look like:


This pressure project challenged me to think more deeply about inefficient uses of the space and designs that were not made by people who would also be using the space. The people who designed this classroom were not also going to be sitting in there, and then have to make it across campus in ten minutes for their next class. As someone who is in the space, I am able to think more experientially about the design, and then make adjustments where I see fit.